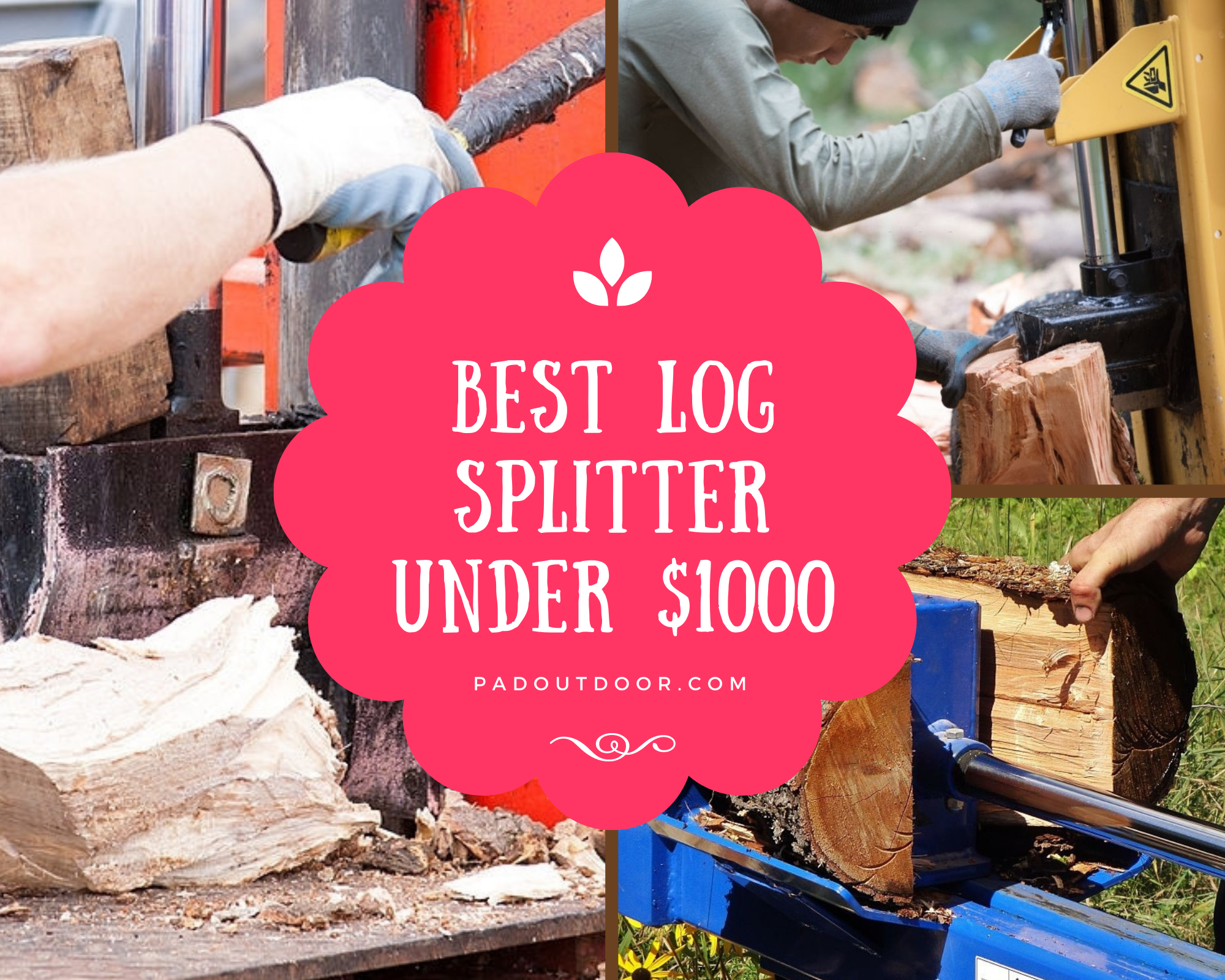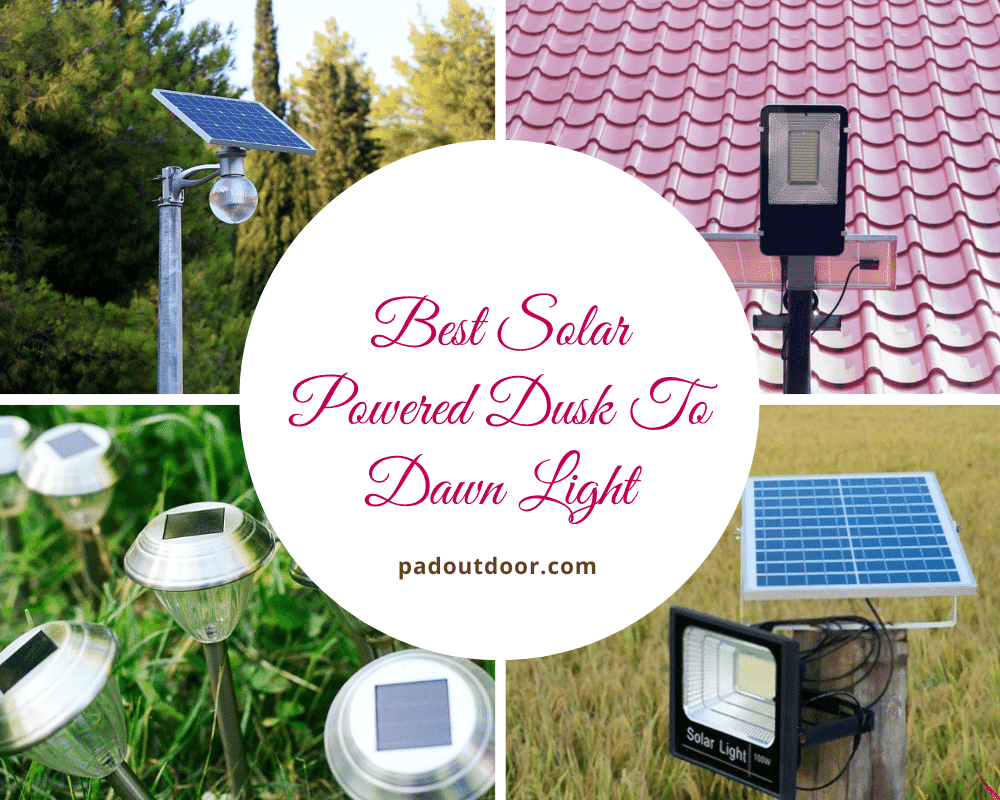Extend your home into the garden with our beautiful garden buildings.
Our high quality garden rooms are specially designed to meet your extact requirements and make an ideal home office, gym or studio.
So much more than just a summerhouse, all our garden buildings are designed and built to last a lifetime and to be used year-round – full insulation, heating, lighting, power and communications.
About Us
At Sanctuary Garden Offices we specialize in designing and building garden rooms to the very highest specification and from the very finest natural materials.
We design the building you want, to your exact requirements – design, materials and size, right down to door handles and the style of the guttering.
We provide a full design service with drawings and quotations, including obtaining planning permission on your behalf, if needed.
All our buildings are designed and built to last a lifetime and to be used year-round, in any climate, whatever the weather – full insulation, heating, lighting, power and communications – and to improve with age.
Contact Us
Email: [email protected]
- Sanctuary Garden Offices
- Unit 2
- The Grange Workshops
- Coldridge
- Crediton
- Devon
- EX17 6AT
Telephone: 01363 83008
Mobile: 07565 902100
Specifications
These specifications are for illustrative purposes only – the only constant is our high standard of craftsmanship. Your garden room will be built from scratch in our own workshops, giving us total flexibility to accomodate your exact requirements:
- External cedar cladding – natural or painted
- Wooden joinery – single or double glazed
- Full choice of roof finishes – slate, cedar, clay
- Lead flashings
- Full insulation to British Standards
- Flooring – to your choice and specification
- Full wiring loom incorporating heating, power, lighting and communications.
- Details include: Real slate, Cedar or Clay tile roof. Painted or waney edge exterior cladding. Decked verandah, Vaulted ceiling, Velux windows, Lead finials, Hardwood flooring and joinery.
Prices
Feet Metres Starting price
- 7×7 2.13 x 2.13 £7,170
- 8×8 2.44 x 2.44 £9,360
- 7×10 2.13 x 3.05 £9,780
- 8×10 2.44 x 3.05 £10,140
- 8×12 2.44 x 3.66 £11,230
- 10×10 3.05 x 3.05 £11,700
- 10×12 3.05 x 3.66 £12,870
- 10×14 3.05 x 4.27 £13,200
- 12×12 3.66 x 3.66 £13,570
- 12×14 3.66 x 4.27 £15,290
- 12×16 3.6 x 4.88 £16,850
- 14×14 4.27 x 4.27 £17,200
- 12×20 3.66 x 6.10 £18,720
- 14×22 4.27 x 6.71 £22,030
Prices shown include finishing, heating & lighting; Excludes VAT
FAQs
| Can I have any size or style? Yes. We will build your office to your specification. Size and style are completely flexible, for example of different styles we have designed for clients click here. | Can I move my building? Yes. Our buildings are capable of being moved (although you may find the purchaser is quite keen to include it in the deal.) If you know you are moving let us know at design stage. |
| How long will it take? Usually 6-10 weeks from when you place your order to installation. This will depend on volume of orders and the complexity of the build. | How much does it cost? All our buildings are individually priced. A price guide is available here. Please call or email for a personalised quote or for more information. |
| Can you come and see me? Yes. A home visit will often answer all your questions and help in the ultimate design. We charge an initial fee of £295.00 +VAT for a visit which is refundable on order. | Will I need a base? Yes. All our buildings are truly BUILT structures, and as such, require proper foundations. We will either specify the base required to your own builder or organise a builder on your behalf. |
| What do I do now? If you would like us to prepare an initial quote and specification, please call or email us with details of your proposed building or to arrange a home visit. | Will I need an electrician? Yes. We will either use your own electrician or we will organise an electricain on your behalf. |
Will I need planning permission?
In most situations our buildings can be installed without any planning implications, providing the following simple rules are complied with: Don’t site your building between your house and the highway, It must not occupy more than half of your garden and make sure it is sited at least 5 metres (16ft 6ins) from your house. If you live in a listed building or in a conservation area you should consult us about planning considerations but don’t be worried about planning permission – we have lots of experience. We retain the services of an experienced architect. We can handle every aspect of your planning application from; drawings and site plans to completing the application and seeing it through to permission. We currently have a 100% track record in obtaining planning permission for our clients.
Recommended Reading:







